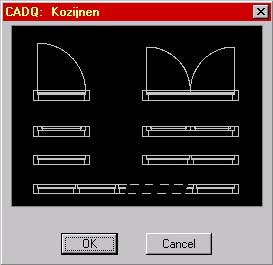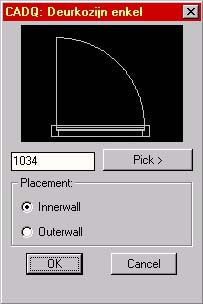
Drawing of Door- and Windowframes in architectural plans is much work. The use of a library is not an option, due to the endless number of variations. Therefore we created this programm, that draws the frames directly in your drawing and creates a block that you can place in your drawing.

As you can see in the picture above, a few standard types are available, but every frame can be made after selecting the option at the bottom, that presents you a dialog, where you can input all the nescessary parameters.

The picture above shows you the dialog that appears, after selecting the single doorframe, as an example. Choose the overall width, and select Innerwall or Outerwall (the only difference is the layer, the block will be placed on), and the program draws the frame, and places the block at your cursor, ready for placement.